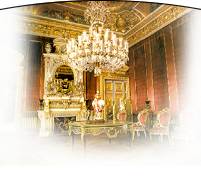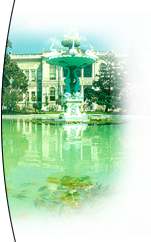 Until 17th Century this site was one of the coves in Bosporus. In mythology it is the place where Argonauts’ legendary ship “Argo” had anchored in order to find the Golden Pelt, and in history Sultan Mehmet the Conqueror had beached his ships again in this cove to cross over to Golden Horn during the conquest of Istanbul.
Until 17th Century this site was one of the coves in Bosporus. In mythology it is the place where Argonauts’ legendary ship “Argo” had anchored in order to find the Golden Pelt, and in history Sultan Mehmet the Conqueror had beached his ships again in this cove to cross over to Golden Horn during the conquest of Istanbul.
This cove, which was a natural harbour where the Ottoman Admirals anchored the naval fleet and the traditional maritime ceremonies, had taken place, beginning from the XVII. Century onwards, had been started to be filled up time to time and became one of the unique gardens of Bosporus called Dolmabahce (Filled up Garden).
Through out the history, Dolmabahce was developed by villas and pavilions built by various Sultans, and in the course of time, took the appearance of a palace called “Besiktas Waterside Palace”.
 During the reign of Sultan Abdülmedjid, on the grounds of being timber and useless, demolishing of Besiktas Waterside Palace started in 1843 and the foundation of today’s Dolmabahce Palace laid down in its place.
During the reign of Sultan Abdülmedjid, on the grounds of being timber and useless, demolishing of Besiktas Waterside Palace started in 1843 and the foundation of today’s Dolmabahce Palace laid down in its place.
Together with the perimeter walls the construction was completed in 1856. Dolmabahce Palace, built on a site of over 110.000 square metres, is consisted of sixteen separate sections besides the main structure. Those sections are the buildings with different functions, such as palace stables, mills, pharmacies, kitchens, aviaries, glass shop, foundry, patisserie shop. During the reign of Sultan Abdülhamid II. (1876 - 1909), the clock tower and the lodges in the rear garden of the Heir Apparent's apartment were added.
The palace was constructed by the foremost Ottoman architects of the period Karabet and Nikogos Balyan. Main block of the palace is composed of three sections, namely; Mabeyn-i Hümayun (Selamlik), Muayede (Ceremonial Hall) and the Harem-i Hümayun (Harem). Mabeyn-i Hümayun is where state affairs take place, Harem-i Hümayun is the private section of Sultan and his family, and in the centre, Muayede is the hall where Sultan received guest of honours and official ceremonies took place.
Dolmabahce Palace, including the basement floor, is a three - storey structure. Despite of the distinct Western influence apparent in form, detail and ornamentation, the building is a work of Ottoman architects’ masterly interpretation of these impressions. On the other hand, the plan arrangement is an adaptation of traditional Turkish house in grandeur scale, constructed with stone external walls, brick internal walls and timber floors. Being open to the technology of its period, the Palace received its central heating and electrical systems during the years 1910 - 1912. In the Palace there are 285 rooms, 46 halls, 6 Hamams (Turkish baths) and 68 toilets, totalling 45.000 square metres of used floor area. Fine parquetry floors are covered by 4.454 square metres of carpets that are, at first woven in the Palace's loom house, and then, in Hereke famous with its carpets.
Mabeyn, where the Sultan carries out the state affairs, regarding its function and splendour, is the most prominent section of the building. Medhal (entrance) Hall in the entry; the Crystal Stairs leading to upper floor; Süfera (ambassadors) Hall, the guest room for the ambassadors and the Red Room where Sultan received the ambassadors are all decorated and furnished to emphasize the historical splendour of the Empire. In the upper floor, the Zülvecheyn (two planed) Hall allows a crossing to the Sultan’s private living quarters in the Mabeyn section. In this quarter, apart from study rooms and halls, there is a magnificent Hamam furnished with marbles from Egypt.
Situated between Harem and Mabeyn, Muayede (celebration) Hall is the highest and the most magnificent section of Dolmabahce Palace. Over 2000 square metres, with 56 columns this hall is distinguished from other part of the Palace with its 36 m. high dome and with a 4.5 tons British made chandelier. The hall is heated by a central heating system blowing warm air from the foot of the columns providing comfortable temperature even in coldest days. During the traditional holy days celebrations the golden throne used to be brought in to the hall and Sultan received notables and diplomatic corps on this throne. The galleries had been allotted to diplomatic staff, male and female guests and to the Palace orchestra.
Despite of being built by taking European palaces as example and being influenced by Western architecture, in Dolmabahce, the Harem was designed as a separate section, although not rigid as it used to be in terms of functional relations and space arrangements. It is not a building or a compound separated from the Palace, as it is the case in Topkapi Palace, but a private living space integrated to the whole under the same roof.
Harem section makes up the two thirds of Dolmabahce Palace. Passage from Mabeyn and Muayede Hall to Harem is through corridors with iron gates and heavy timber doors, a remark of the traditional segregation. The spacious halls lightened by the reflections of Bosporus, the bedrooms of Sultans, his wives, concubines, sons and daughters, and study and lounge rooms are all in this section. The apartment of Valide Sultan (Mother Sultan), Blue and Pink Halls, the rooms of Sultans Abdülmedjid, Abdülaziz and Resad, concubines section, matrons rooms, Great Atatürk's study and bedroom and many valuable artifacts such as furnitures, rugs and kilims, inscriptions, vases, chandeliers, oil paintings are the most interesting and impressive features of Harem.
Today all sections and units of Dolmabahce Palace are restored and opened to visitors. Main exhibition units of Dolmabahce Palace are: two “Precious Items Exhibition Halls” where the precious items of the palace are exhibited; “Internal Treasury Exhibition Building” where samples from the National Palaces Yildiz (Star) Porcelain collection are displayed in this section; “Art Gallery” where usually National Palaces Painting collection in parts are, in long periods, exhibited in this gallery; “Abdülmedjid Efendi Library” in Mabeyn section of the Palace; “Historical Corridor” under the “Art Gallery” a permanent exhibition of a collection of bird motifs from architectural ornamentations and various palace items and objects.
The old “Furnishing Department” at the entry to the Palace is now the “Cultural Information Centre”. Scientific studies and presentation activities taking place in various National Palaces are directed from this centre. There is also a reference library in the service of scholars consist of mostly the 19th Century publishing.
In the gardens of Clock Tower, Furnishing Department, Aviary, Harem and Heir Aperient’s apartment sections, cafeterias and gift shops are formed to service the visitors. Introductory books about National Palaces prepared by the Cultural Information Centre, various postcards, and reproductions of the paintings from the National Palaces Art collection are on sale in these shops. At the same time Muayede Hall and the gardens are allotted to national and international receptions. With these new arrangements the Palace, today, has been acquired of the museum sections and, of artistic and cultural activities.